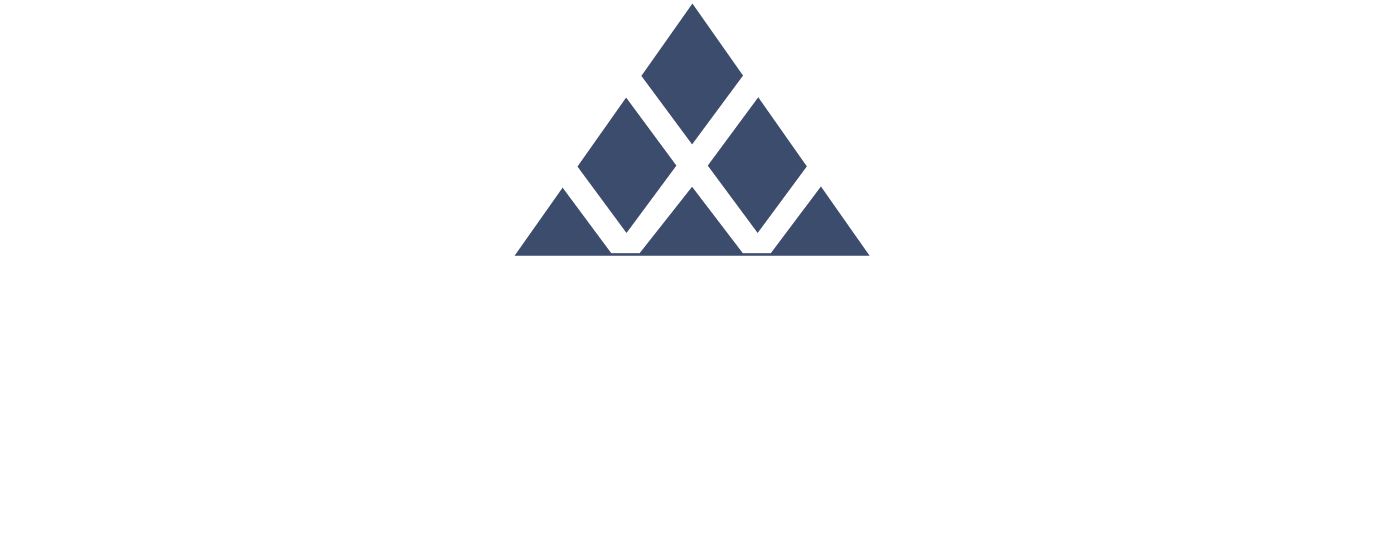
Listing ID: 21042502
Sold For: $375,000
Price/SqFt: $199.15
Status: Closed
Sold Date: 8/13/2021
Address: 6432 Sutherland Avenue
City: St Louis
State: Missouri
Postal Code: 63109
Bedrooms: 3
Total Baths: 3
Full Baths: 3
SqFt: 2,604
Acres: 0.130
County: St Louis City
Subdivision: St Louis Hills Add
St Louis
MO
63109
Welcome to 6432 Sutherland Ave located in the sought after area of St. Louis Hills! This beautiful 1.5 story home is just blocks from Francis Park and several restaurants. The arched wood front door leads you into this stunning home with an abundance of character including stain glassed windows, hardwood flooring, & stone fireplace. There are two spacious bedrooms on the main level with a full bathroom. Kitchen has ceramic floors with plenty of space for storage and leads to enclosed sunroom overlooking the backyard. The entire second floor features the master suite with newer red oak floors throughout the bedroom. Large bathroom with full tub and lots of counter space. The basement is partially finished with recreation room & sleeping area or office. Plenty more storage in the laundry room! Flat backyard and two car garage complete this home.
Primary Features
County:
St Louis City
Price/SqFt:
199.15
Property Sub Type:
Residential
Property Type:
Residential
Subdivision:
St Louis Hills Add
Year Built:
1936
Interior
Above Grade Finished Area:
1883
Above Grade Finished Area Source:
Public Records
Appliances:
Dishwasher, Disposal, Electric Oven, Refrigerator
Basement:
Bathroom in LL, Partially Finished, Walk-Out Access
Bedroom 1 Dimensions:
14x11
Bedroom 1 Level:
Main
Bedroom 1 Width:
11
Bedroom 2 Dimensions:
12x11
Bedroom 2 Level:
Main
Bedroom 2 Width:
11
Bedroom Description:
Divided Bdr Flr Plan,Possible Extra Lw Lv,Master Bdr. Suite
Cooling:
Electric
Dining:
Separate Dining
Dining Room Dimensions:
13x12
Dining Room Level:
Main
Dining Room Width:
12
Fireplace Features:
Non Functional
Fireplace Location:
Living Room
Fireplaces Total:
1
Heat Source:
Gas
Heating:
Forced Air
Interior Features:
Historic/Period Mlwk, Special Millwork, Window Treatments, Some Wood Floors
Kitchen Dimensions:
12x11
Kitchen Level:
Main
Kitchen Width:
11
Levels:
One and One Half
Living Room Dimensions:
17x12
Living Room Level:
Main
Living Room Width:
12
Low Full Baths:
1
Main and Upper Beds:
3
Main Level Bathrooms:
1
Main Level Bedrooms:
2
Master Bath Descr.:
Full Bath
Master Bedroom Level:
Upper
Office Level:
Lower
Office Width:
10
Recreation Room Level:
Lower
Recreation Room Width:
11
Room 1 Floor Covering:
Wood
Room 1 Wall Covering:
Some
Room 2 Floor Covering:
Wood
Room 2 Wall Covering:
Some
Room 3 Floor Covering:
Ceramic Tile
Room 3 Wall Covering:
None
Room 4 Floor Covering:
Wood
Room 4 Wall Covering:
Some
Room 5 Floor Covering:
Wood
Room 5 Wall Covering:
Some
Room 6 Floor Covering:
Wood
Room 6 Wall Covering:
Some
Room 7 Floor Covering:
Carpeting
Room 8 Floor Covering:
Carpeting
Room 9 Floor Covering:
Carpeting
Room 10 Floor Covering:
Laminate
Room Type:
Living Room, Dining Room, Kitchen, Master Bedroom, Bedroom 1, Bedroom 2, Recreation Room, Office, Sitting Room, Sunroom
Rooms Total:
8
Sitting Room Level:
Lower
Sitting Room Width:
8
Sunroom Level:
Main
Sunroom Width:
8
Upper Beds:
1
Upper Full Baths:
1
External
Architectural Style:
Traditional
Carport Spaces:
1
Construction Materials:
Brick
Driveway:
None
Garage Spaces:
1
Lot Features:
Fencing, Level Lot, Sidewalks, Streetlights
Lot Size Dimensions:
40x125
Lot Size Source:
County Records
Lot Size Square Feet:
5663
Parking Features:
Detached, Off Street
Sewer:
Public Sewer
Style Description:
Other
Water Source:
Public
Window Features:
Some Insulated Wndws, Some Stained Glass
Location
Elementary School:
Buder Elem.
High School:
Roosevelt High
High School District:
St. Louis City
Middle Or Junior School:
Long Middle Community Ed. Center
MLS Area Major:
South City
Neighborhood:
St. Louis Hills
Special Areas:
Bonus Room, Den/Office, Sun Room
Township:
St. Louis City
Additional
Age:
85
Cable Available:
1
Documents Count:
2
Miscellaneous:
Tile/Slate Roof
Financial
Current Financing:
Cash Only, Conventional
Disclosures:
Unknown, Sellers Discl. Avail
Possession:
Close Of Escrow
Special Listing Conditions:
Owner Occupied, None
Tax Annual Amount:
3787
Tax Year:
2020
Transaction Type:
Sale
Zoning Info
Contact - Listing ID 21042502
Ted Wight
8301 Maryland Avenue,Suite 100
St. Louis, MO 63105
Phone: 314.725.0009
Phone Alt: 314.607.5555
Data services provided by IDX Broker





